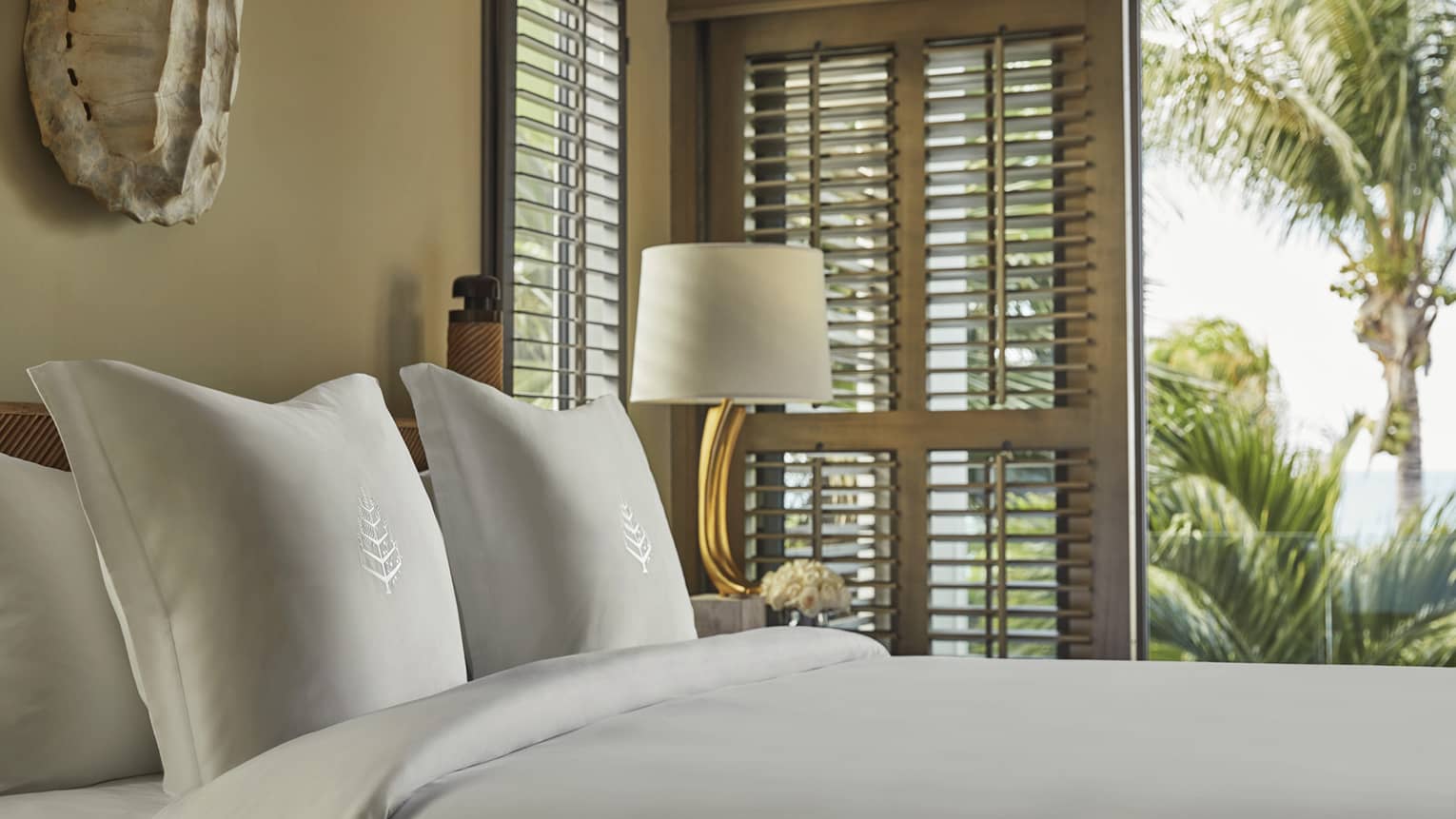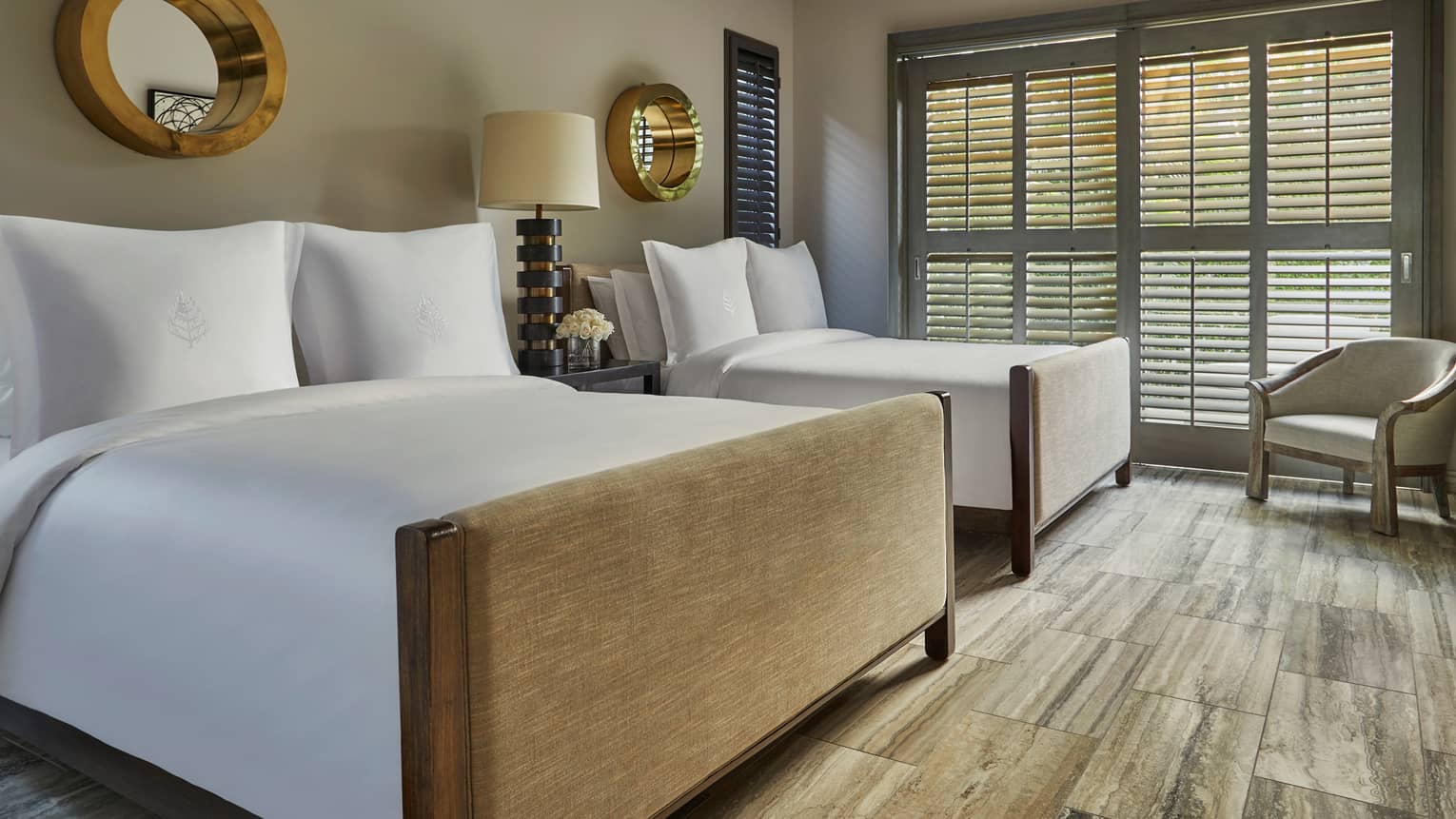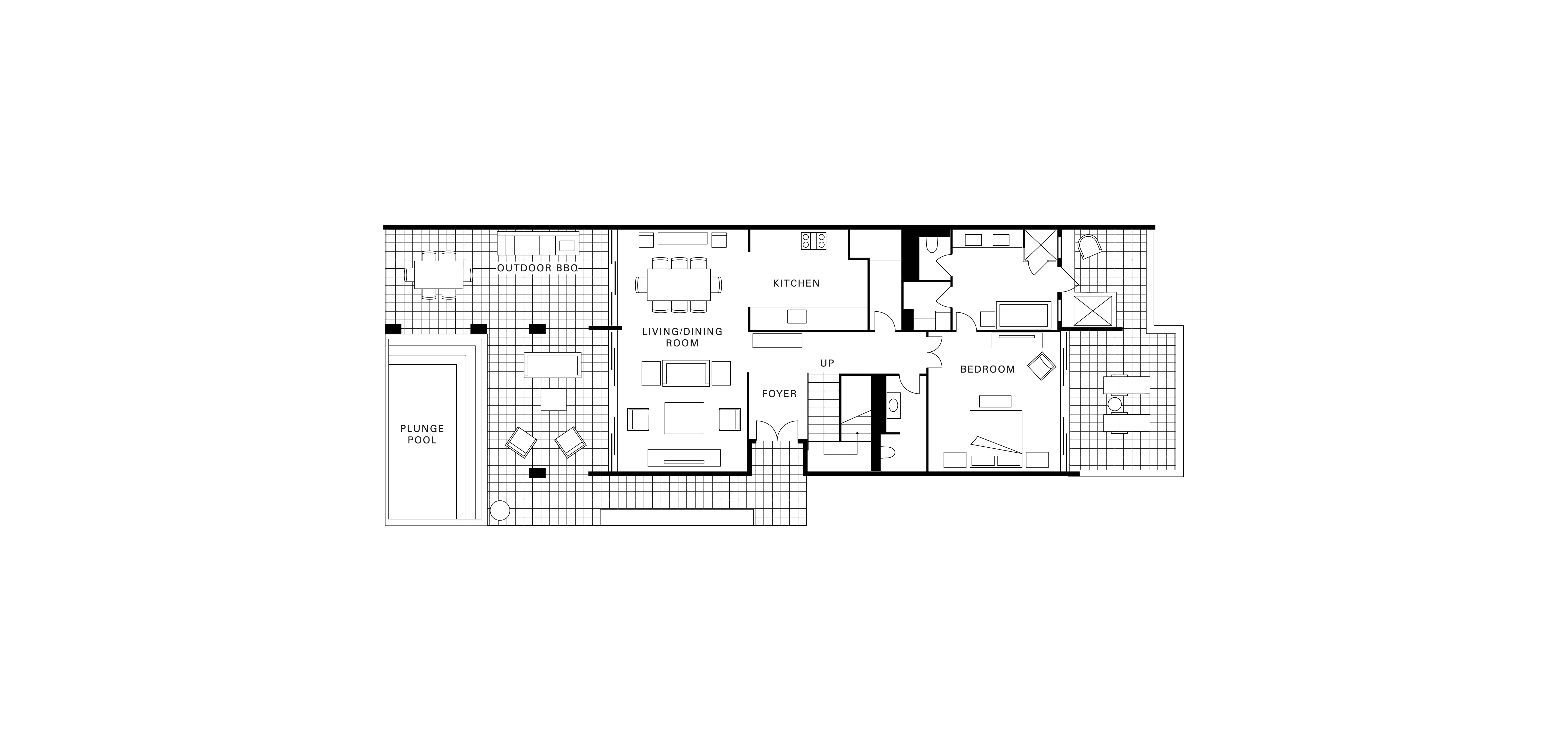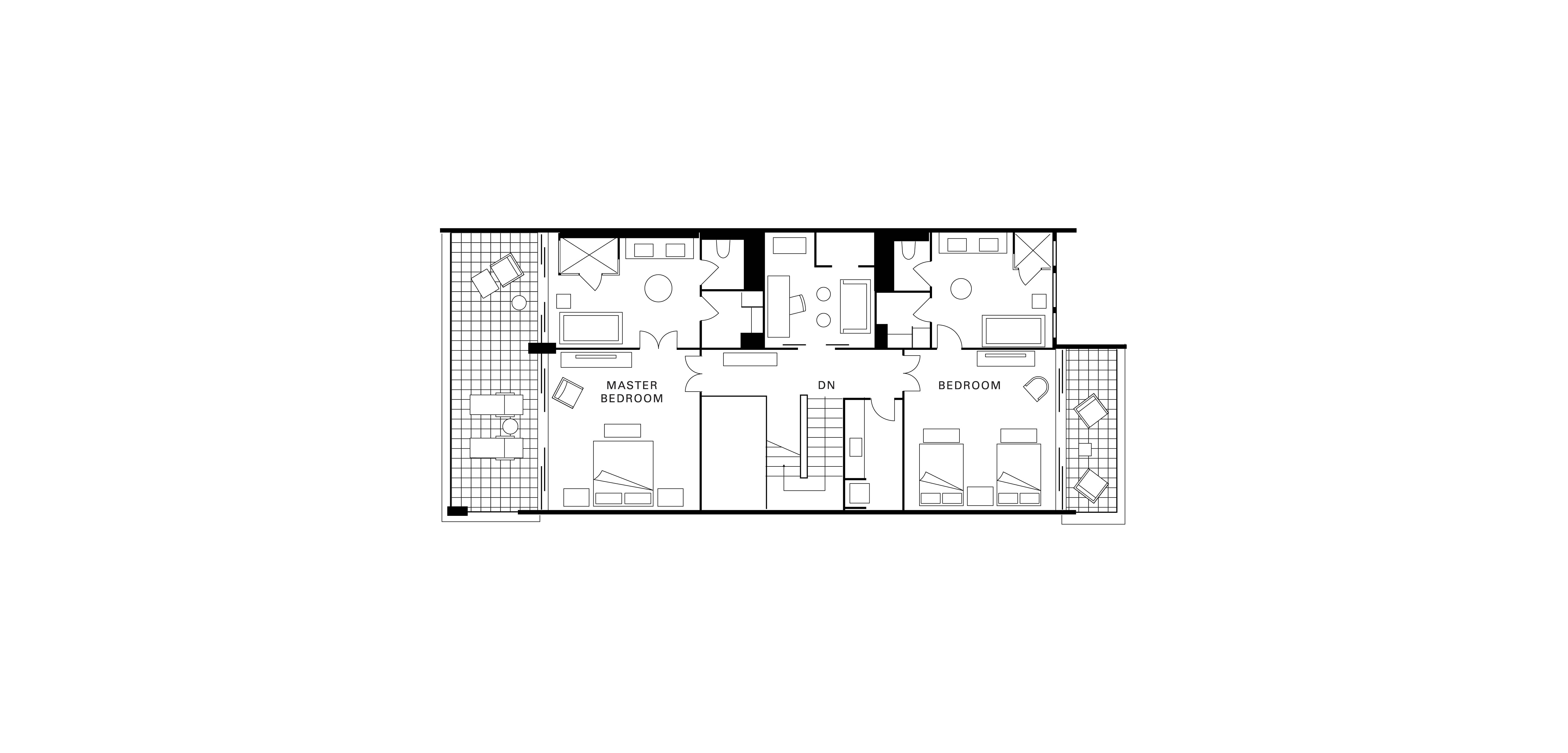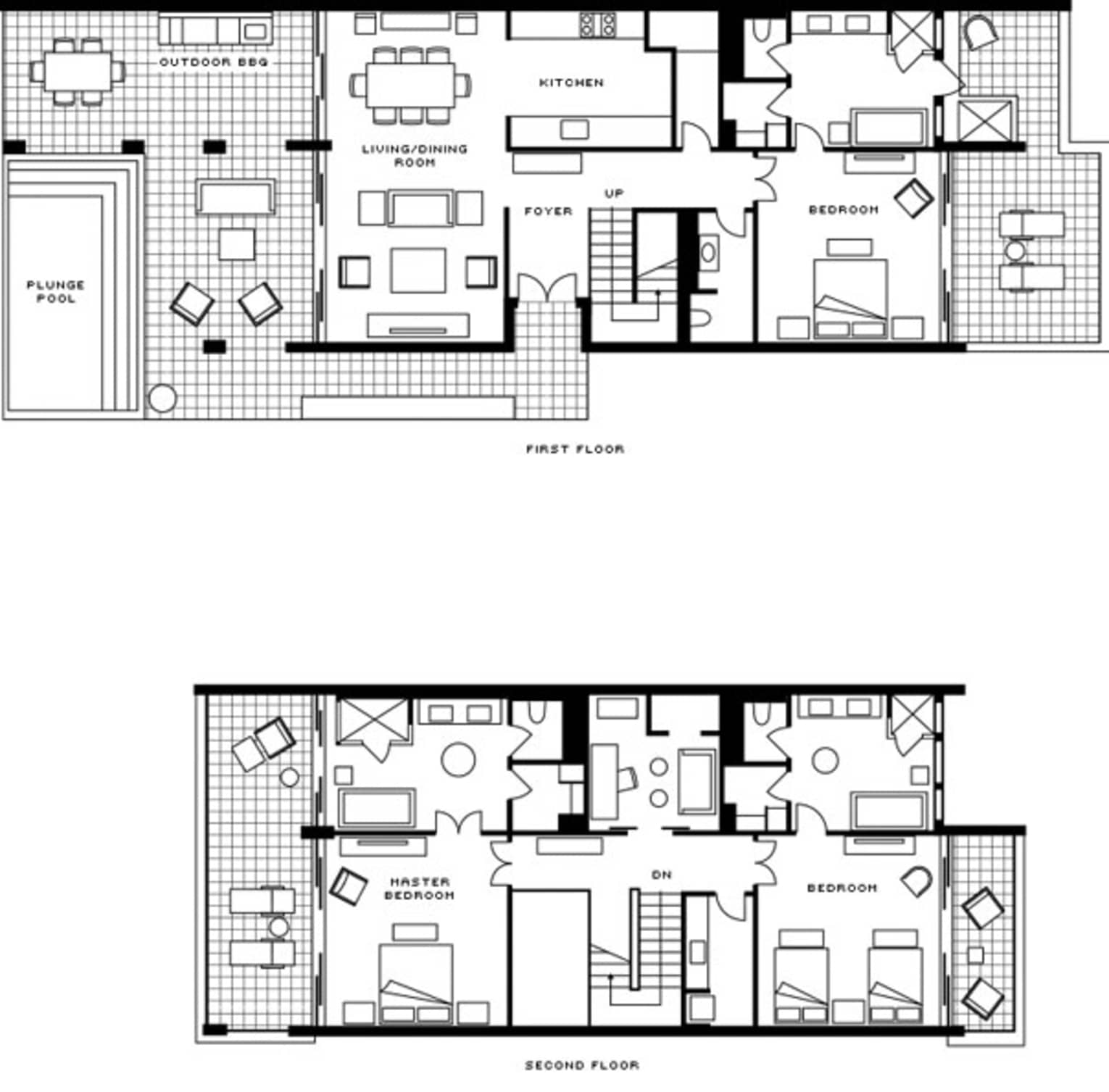Two storeys of beach-inspired elegance give your group a comfortable place to dine and unwind, while still having plenty of personal space.
GALLERY
Explore your retreat
From floor plans to maps, discover everything you need to know about this remarkable home.
Currently Viewing
Details
Beds
Two king beds and two queen beds, One crib or one rollaway
Occupancy
Maximum of 9 guests, including up to 7 children
Size
Total of 4,199 sq. ft. (390sm), including 3,100 sq. ft. (288 sm) indoors and 1,099 sq. ft. (102 sm) of furnished outdoor living. Buildings 38 and 39, two-floor townhome
Bathroom
Three full marble bathrooms with double sinks, soaking tub, walk-in shower, and one powder room
Views
Ocean
Decor
Earth tones, cream and soft colours
Unique Features
Two-storey layout; gourmet kitchen; personal lifestyle assistant; washer and dryer
Tailor your stay
Our dedicated team is on hand to help customize and add to your stay, so that every moment is distinctly yours.
![Chef prepares vegetables at barbecue as party dines under pergola on patio]()
Private chef dinners
Ask our expert chef to prepare a custom menu for you and your group in your private kitchen, while you savour the delights of al fresco dining accompanied by privileged sea views.![Portrait image of smiling personal assistant standing against marble wall]()
Residential Assistant
From arranging personalized local excursions, to exclusive in-villa experiences, your dedicated Residential Assistant will make sure every detail of your stay is distinctly yours.![]()
In-residence spa treatment
Restore balance and well-being with a serene spa treatment in the comfort of your luxury villa, accompanied only by the peaceful sound of the waves and a gentle sea breeze.
